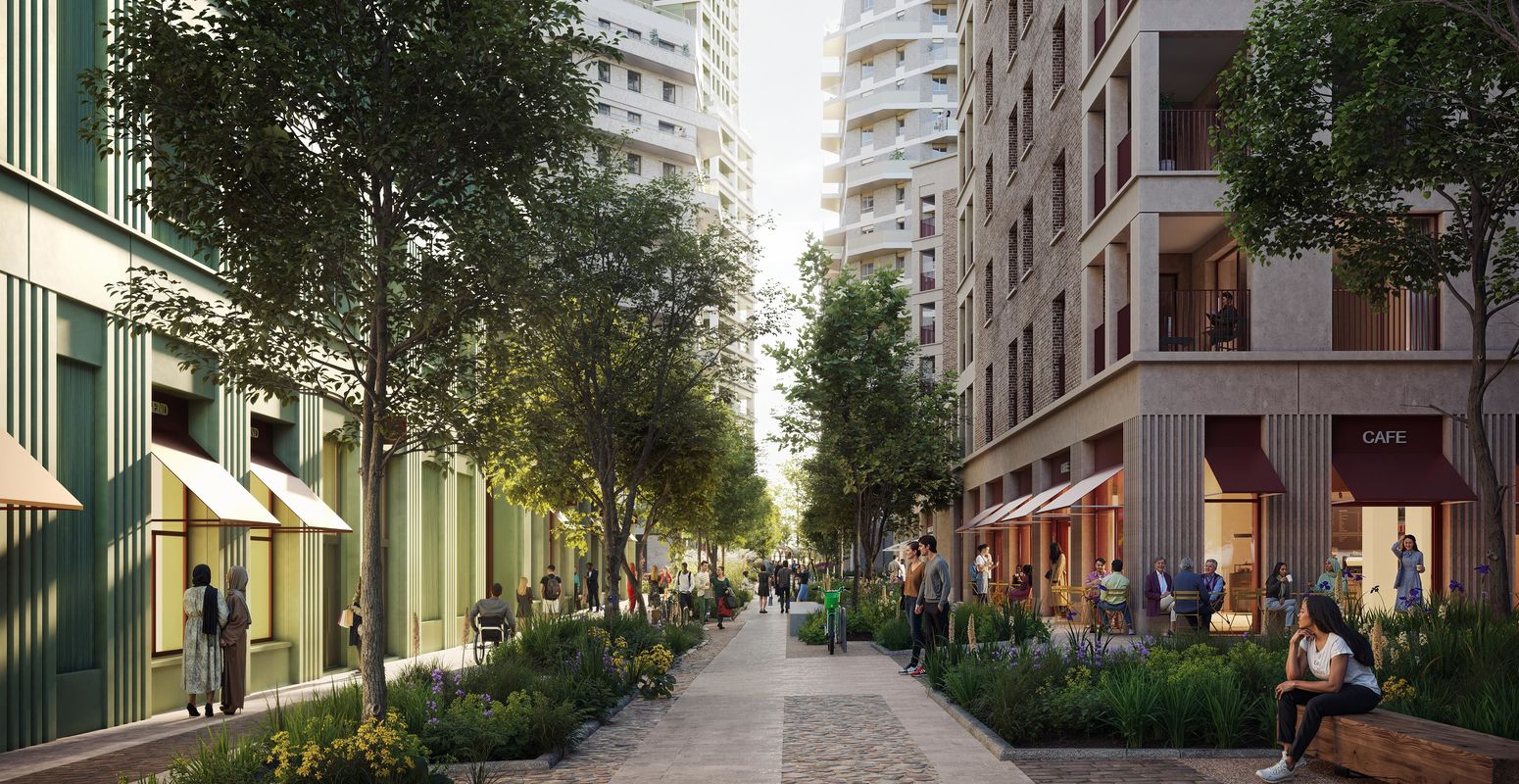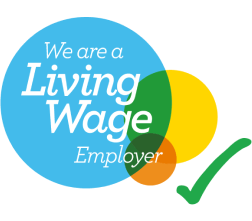
Hadley acquired the former GSK Headquarters in November 2023, aspiring to bring forward a landmark scheme for Brentford and deliver much-needed homes for Hounslow. We submitted a Detailed Planning Application for Phase 1, alongside an Outline Planning Application for the rest of the site, in Q3 of 2025.
Our vision is to bring forward a masterplan that reflects and complements the changing landscape of Brentford, delivering a mixed-use neighbourhood with a range of new public spaces, community amenities, commercial offerings and employment opportunities. Hadley is working alongside architects Haworth Tompkins, Metropolitan Workshop, Studio Egret West and dRMM to deliver this scheme.
Enquire about this property:
Following two rounds of consultation, a comprehensive co-design programme, drop-in engagement, pop-up events and ongoing dialogue with the community, the London Borough of Hounslow and a broad range of stakeholder groups, we have now submitted our planning application for the redevelopment of 980 Great West Road. The development will include around 2,300 new homes across a range of housing types, with 35% affordable housing.
The plans allocate more than 60% of the site to public realm. Central to our proposals is bringing down the fences and opening the site to Brentford for the first time, linking it with neighbouring spaces and creating a fully accessible site. The varied edges of the site present the opportunity to create vibrant and welcoming zones, from the unique energy of beneath the M4 and the calm of the River Brent, to a biodiverse, wildlife-rich boundary with Boston Manor Park. Our masterplan maximises these opportunities, comprising four key spaces that seamlessly connect whilst having their own distinct character and qualities – Arrival, Central, Underside and Riverside. To learn more about these spaces and principles behind the overarching public realm design, visit our virtual exhibition room here.
The proposals include over 320,000 sq ft of commercial, retail and community space with flexible areas for pop-up markets, events and small-scale businesses to support local employment and economy. Residents and visitors will enjoy a diverse new range of offerings, including food and beverage, leisure and healthcare facilities, designed and programmed to complement existing local amenities.
Sustainable and regenerative design has been at the forefront of shaping our proposals, creating a masterplan that carefully balances site constraints, placemaking and delivering high-quality homes, all whilst saving embodied carbon and reducing waste. Our submitted plans target 60% of the existing building structure to be adapted and repurposed, and up to 12,000 tonnes of CO2 emissions saved by repurposing rather than demolishing. In addition, we are working with Material Index during the soft strip of the building. Materials have been carefully catalogued for reuse, both on and off-site, or recycled. We are targeting 80% of the material from the building to be diverted from landfill through this process. Click here to learn more about our approach.
We will continue to keep the community engaged as the plans evolve. To learn more about the proposed plans, visit our virtual exhibition room to view materials from our second round of public consultation.


